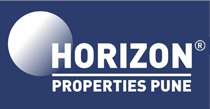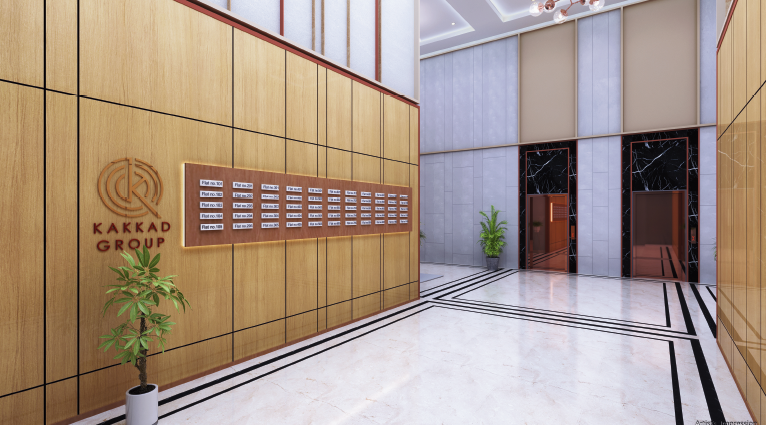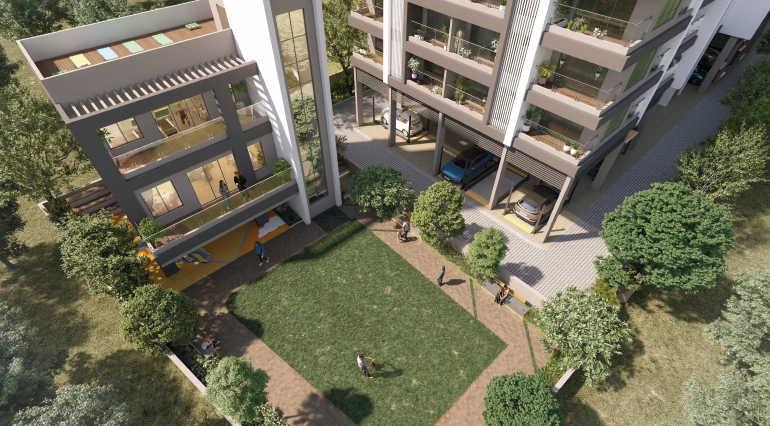2/3 BHK Apartments Flats
Project Type
Flats & ApartmentsLocation
Wanowrie, Pune, MaharashtraPossession Status
Ongoing Projects
Codename O2
Introducing O2 at Wanworie by Kakkad Group!
*Location:* Wanworie , Pune
*Land Area:* 20,000 sqft
Luxurious 2 & 3 BHK "VILLAMENTS" with Forest View
- 2BHK Carpet Area: 800-935 sq.ft
- Price Starting from:* 2BHK - INR 1.15 cr
- 3BHK Carpet Area: 1180-1200 sq.ft.
- Price Starting from 3BHK - INR 1.65 cr
Prime Location with All Facilities Nearby
Two Access Roads to the Project
Well Connected to Pune's Hotspots
Multilevel Covered Car Parking
12-Story Buildings with Top Brands' Products
Close to Top International Schools
*2 BHK Room Sizes*
Living - 10X17.3
Dining - 11X9
Kitchen - 10X8.3
Common Bedroom - 10.6X12
Master Bedroom - 14X10
Dry Balcony - 4X8.3
Terrace 1 - 10X4
Terrace 2 - 14.6X3.6
Washroom 1 - 5X8.3
Washroom 2 - 5X8.3
*3 BHK Room Sizes*
Living - 11.6X17.6
Dining - 8.3X10.6
Kitchen - 7.9X9
Common Bedroom - 10.6X13
Master Bedroom - 14X10
Kids Bedroom - 12X10
Dry Balcony - 7.9X4
Terraces - 11.6X4.6, 10.6X4.6, 13.3X5, 10.6X4
Washrooms - 8X5, 7X5, 8X4.9
Specifications
SPECIFICATIONS
Structure
Earthquake resistant RCC frame structure
Walls & Ceiling
All External and internal walls in 6” & 4”
masonry ..
External Walls finished with sand faced
plaster ..
Internal Walls in Neeru / Gypsum & Ceiling finished with POP
Flooring
Room - Vitrified tiles and skirting in entire apartment ..
600 x 1200 Marble finish tile in Living, Dining & Kitchen..
600 x 600 marble finish tile in all Bedrooms .. 150 x
600 Terrace Ceramic tiles ..
150 x 600 Balcony- Ceramic tiles
Kitchen
Granite platform with stainless steel sink and single bowl & Service Counter ..
Provision for Exhaust fan and water purifier ..
Ample electric points with adequate power points ..
Utility area with sink and Granite Platform ..
Provision for Washing Machine and Dryer in Utility Area
Toilets
600 x 600 Toilets - Anti-skid ceramic tiles ..
600 x 1200 Designer glazed tile till dado ..
Concealed plumbing with high quality sanitary ware & Chromium
plated fittings and fixtures (Jaguar / Roka or Equivalent). ..
Concealed diverters ..
All wash basins with Granite Counter ..
Wall/Floor mounted commodes for all toilets ..
Open ceiling concept with centre light point ..
Glass partition in Master Toilet ..
Solar water connection in common toilet ..
Provision for Exhaust fan and Boilers
Windows
Powder coated aluminium sliding windows with mosquito net ..
Marble/Granite window sills
Doors
Elegant laminated main door with frames and premium quality
accessories ..
All internal flush doors with cylindrical knobs ..
Granite door frames for toilets
Electricals
Concealed electrification ..
Fire retardant copper wiring ..
TV points in Living Rooms & Master Bedrooms. ..
Provision for AC ducting in all bedrooms & Living rooms ..
Provision for Fiber - optic connectivity with Hi-speed internet access ..
Fully power backup homes for light points only ..
Power backup for lifts, pumps & common lighting ..
Intercom/Telephone & Video door phones in each apartment
Paint
Internal Walls with oil-bound distemper ..
External wall with waterproof acrylic paint
Lifts
.. Two lifts ( Capacity : 8/10 Passenger’s)
External Services
Grand Entrance Lobby ..
CCTV in key Areas
Amenities / Features
-
Club House
-
CCTV Camera
-
Earthquake Resistant Structure
-
Gymnasium
-
Indoor Games
-
Kids Play Area
-
Landspace Garden
-
Lift
-
Meditation Area
-
Power Back Up
-
Reserved Parking
-
Security
-
Street Lighting
-
Mini Theatre
Codename O2 Floor Plans
| Type | Carpet Area | Price | Floor Plan |
|---|---|---|---|
| Type 2 BHK Flats / Apartments | Carpet Area 800 Sq.ft. | Price 1.15 Cr. | Floor Plan
|
| Type 3 BHK Flats / Apartments | Carpet Area 1200 Sq.ft. | Price 1.65 Cr. | Floor Plan
|




